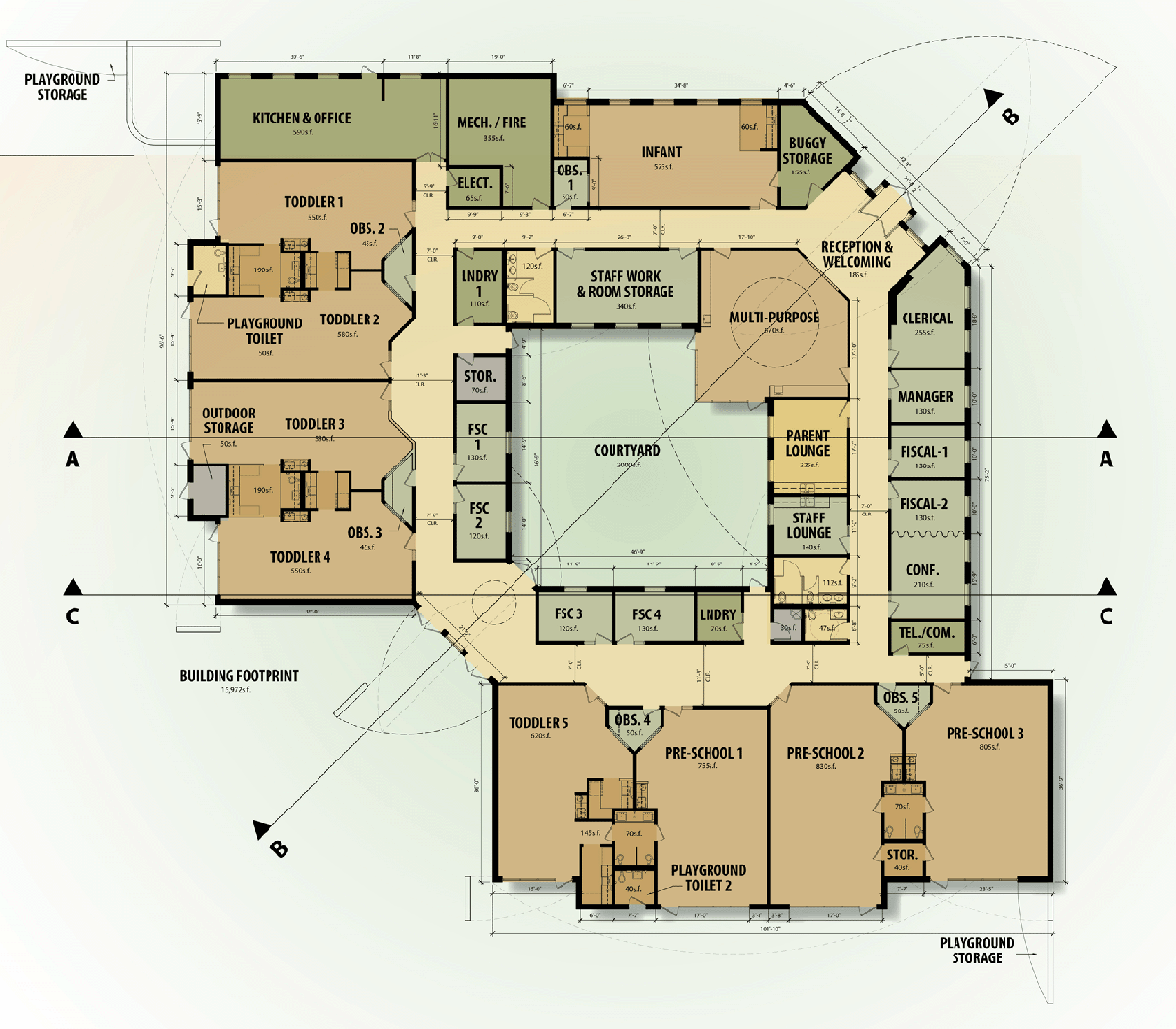 |
|
|
|
Concepts that Provoke Imagination |
|||||||||||||||||||||||
 |
|||||||||||||||||||||||
 |
|||||||||||||||||||||||
|
 |
For Spokane Falls Community College, HMArchitects developed exciting concepts for a space-starved HeadStart Program. Featuring a protective courtyard within which a multitude of activities could occur, the conceptual plan efficiently lays out fun yet functional spaces intent on stimulating young minds. Due to budget reductions, the project has been put on an indefinite hold.
|
|||||||||||||||||||||
| Spokane Falls C.C. Early Learning Center |
|||||||||||||||||||||||
| Conceptual Floor Plan | |||||||||||||||||||||||
 |
|||||||||||||||||||||||
|
All images copyright Heylman Martin Architects. Do not reproduce without written consent. E-mail Heylman Martin Architects |
|||||||||||||||||||||||